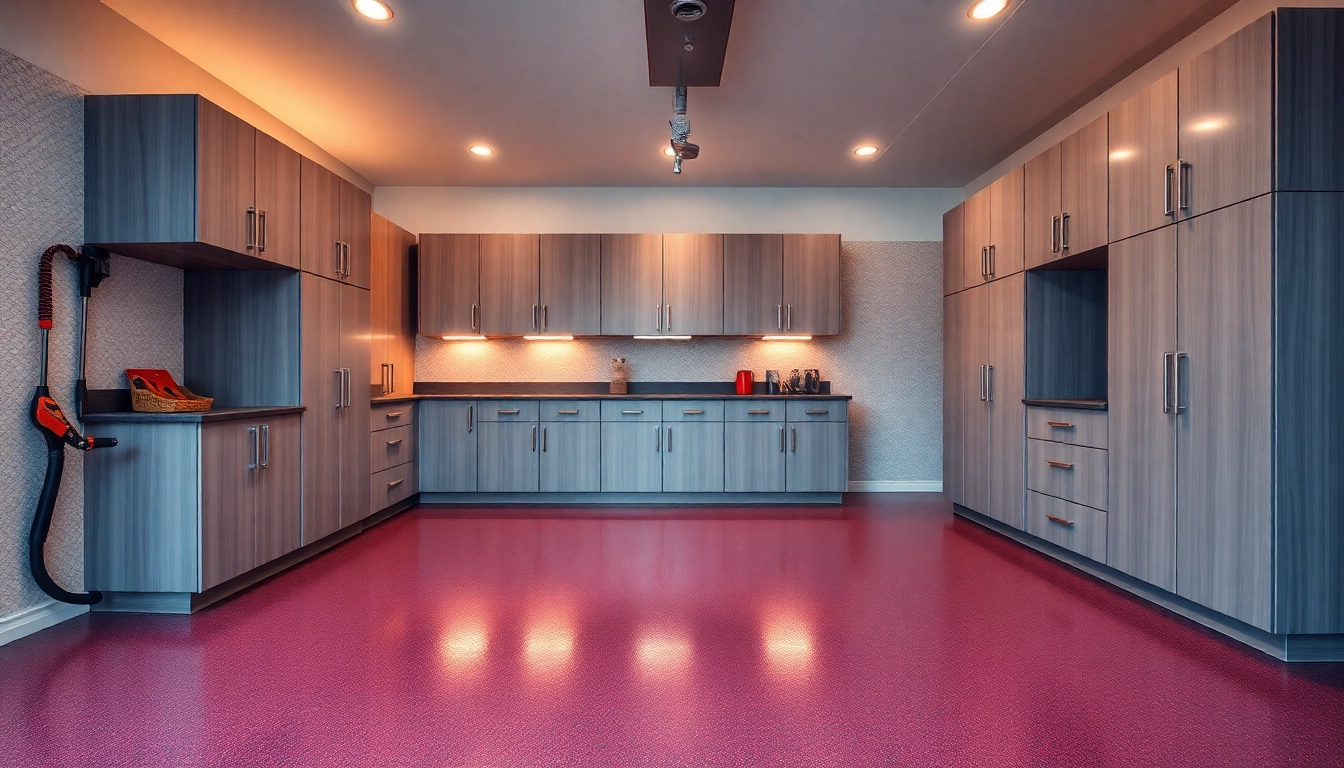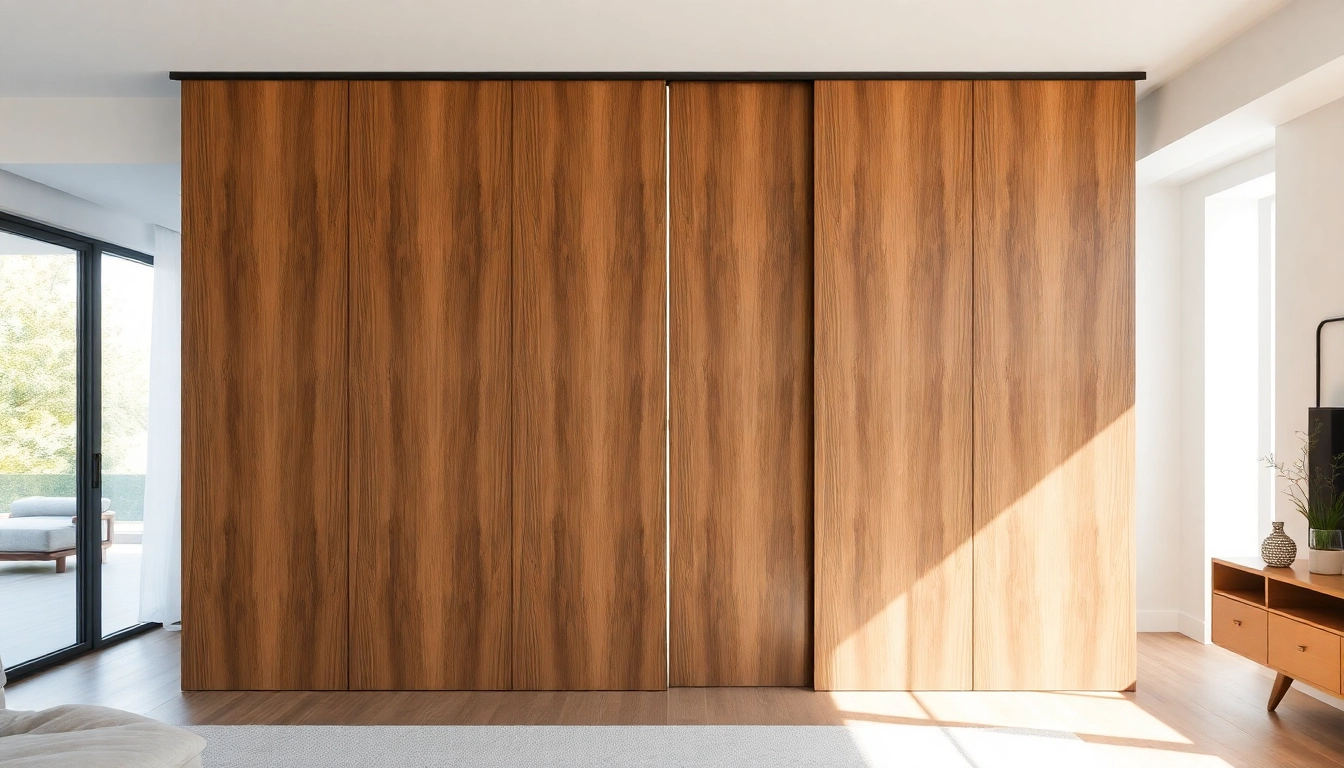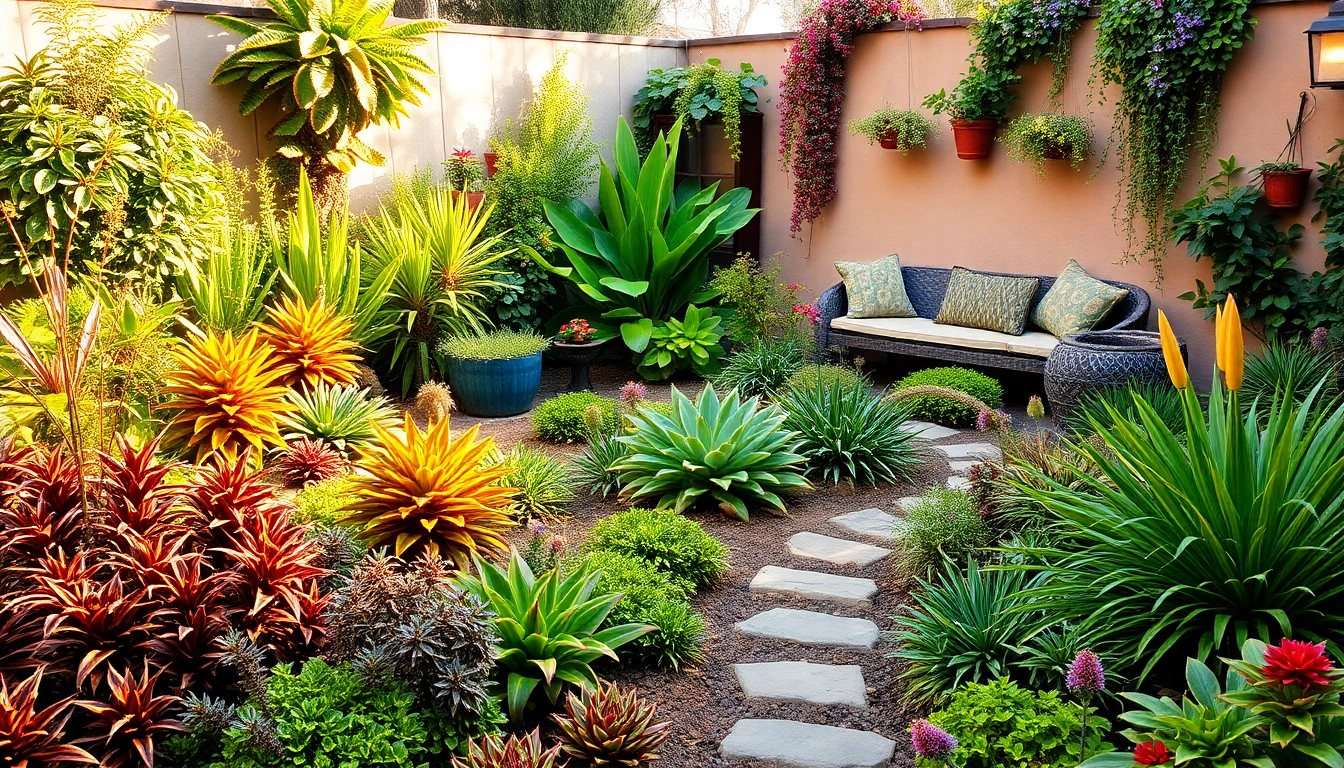Understanding Custom Garages
What are Custom Garages?
Custom garages are versatile spaces tailored to meet the specific needs and preferences of homeowners. Unlike traditional garages which often come with standard dimensions and features, custom garages are designed with an emphasis on functionality and aesthetics. These garages can vary greatly in size, style, and materials, allowing homeowners to transform what might otherwise be a simple storage space into a fully functional room that complements the rest of their home.
Typically, a custom garage incorporates various features such as enhanced storage solutions, organized workspaces, advanced flooring options, and specialized areas for hobbies or automotive care. Whether you’re looking to store your vehicles, create a workshop, or simply have a place for outdoor equipment, custom garages provide endless possibilities for personalization.
Benefits of Choosing Custom Garages
The advantages of investing in a custom garage extend beyond mere convenience. Here are the primary benefits that appeal to many homeowners:
- Maximized Space Utilization: Custom designs allow for the optimal use of available space, eliminating wasted areas and promoting efficient organization.
- Increased Property Value: A well-designed custom garage can significantly enhance your home’s curb appeal and overall value.
- Personalization: Homeowners can tailor every aspect of their garage, from aesthetics to layout, ensuring it meets their functional needs and style preferences.
- Improved Functionality: Custom garages can include workbenches, tool storage, and additional lighting, enhancing their utility beyond storing vehicles.
- Durability: Quality materials and craftsmanship ensure that a custom garage withstands the test of time, with options built to endure harsh weather conditions.
Popular Trends in Custom Garage Designs
Custom garages have become a hot trend among homeowners seeking to upgrade their spaces. Here’s a look at some of the most popular features and design elements in today’s custom garages:
- Eco-Friendly Materials: Many homeowners are opting for sustainable building materials and energy-efficient designs that contribute to a greener footprint.
- Multi-Purpose Spaces: More than just a parking spot, modern garages are being transformed into game rooms, home offices, or fitness areas.
- Smart Technology Integration: Homeowners increasingly demand smart features such as automated garage doors, smart lighting, and security systems to enhance convenience and safety.
- High-End Finishes: From polished concrete floors to custom cabinetry, high-quality finishes are becoming standard to create a more polished look.
- Workshop Areas: Dedicated spaces for workshops or hobbies such as woodworking, crafting, or automotive repair are becoming more common in custom garages.
Planning Your Custom Garage Project
Assessing Your Space and Needs
The first step in planning a custom garage is to assess your current space and evaluate your specific needs. Consider the following factors:
- Dimensions: Measure the available space to determine how much room can be allocated for vehicles, storage, and other functions.
- Purpose: Identify how you intend to use the garage – will it solely store cars, or will it also serve as a workspace, gym, or recreational area?
- Accessibility: Plan for the best layout that allows easy access to all items stored, along with safe navigation for vehicles.
- Climate Control: Consider whether you need heating or cooling solutions for year-round usability, especially if it will be used for hobbies or workshops.
Selecting Materials and Features
Once you’ve assessed your space and needs, the next step is selecting appropriate materials and features for your custom garage. Think about the following elements:
- Flooring Options: Choose durable flooring that can withstand heavy use and spills, with options ranging from epoxy coatings to tiles.
- Storage Solutions: Consider built-in shelving, cabinets, and wall-mounted systems that maximize space efficiency and organization.
- Lighting: Integrate bright and functional lighting options to ensure all areas of the garage are well-lit, enhancing both safety and usability.
- Insulation: If you plan to climate control the space, good insulation materials are essential for energy efficiency.
- Aesthetic Details: Don’t forget to add personal touches that reflect your style, such as color palettes, designs, and decorative fixtures.
Setting a Budget for Your Custom Garage
Establishing a realistic budget is critical in the custom garage planning process. Here are steps to ensure you stay financially on track:
- Estimate Costs: Research average costs for materials, labor, and additional features to get a general idea of your potential investment.
- Prioritize Needs: Differentiate between must-have features and those that are merely nice to have, ensuring your budget aligns with your essential requirements.
- Include Contingency Funds: Set aside an additional 10-20% of your budget for unexpected costs that can arise during the project.
- Get Multiple Quotes: Consult several contractors to understand the market rates and find one that aligns with your budget while still promising quality.
Installation Process of Custom Garages
Choosing the Right Contractor
Selecting a skilled contractor is paramount to the success of your custom garage project. Here are some tips for finding the right professional:
- Research Credentials: Verify the contractor’s licensing, insurance, and experience level in garage construction.
- Read Reviews: Look for client testimonials and check platforms such as Yelp and Google for feedback about their past projects.
- Review Portfolios: Request to see completed projects that showcase their design abilities and craftsmanship.
- Discuss Your Vision: Make sure the contractor understands your goals and preferences clearly, fostering a collaborative relationship.
- Get Estimates: Obtain detailed estimates from your shortlisted contractors to compare not only pricing but also included services and materials.
Step-by-Step Installation Guide
Understanding the installation steps will help you prepare for the project effectively. Here’s a typical process for custom garage installation:
- Design Phase: Collaborate with your contractor to finalize the design and layout based on your needs and space analysis.
- Permits and Approvals: Ensure all necessary building permits are obtained prior to commencement. This may involve local zoning laws and community guidelines.
- Site Preparation: Clear the area, ensuring appropriate groundwork is laid for foundation, drainage, and any utilities.
- Construction: Follow the contractor’s timeline as they construct the garage frame, roof, and walls, installing insulation and electrical components as needed.
- Finishing Touches: Select specific details such as flooring, cabinetry, and colors. This phase involves the final touches that bring your vision to life.
Timing and Project Management
Effective project management is essential to keep timelines on track and ensure efficient progression. Consider the following:
- Set a Timetable: Work with your contractor to establish a timeline from the design to completion to manage expectations.
- Regular Check-Ins: Maintain open communication with your contractor to handle any concerns or adjustments promptly.
- Monitor Progress: Visit the site regularly to ensure the work is done as agreed upon, allowing for immediate feedback on any issues that may arise.
- Document Changes: Keep detailed records of changes or decisions made during the process for reference and accountability.
Maintenance Tips for Custom Garages
Cleaning and Upkeep of Garage Surfaces
- Regular Sweeping: Sweep and remove debris regularly to avoid dirt accumulation.
- Floor Cleaning: Use suitable cleaners for the flooring material to prevent staining and damage. For epoxy, a gentle detergent works well.
- Surface Wipe Down: Wipe surfaces such as shelves and countertops periodically to keep them dust-free and organized.
- Vehicle Maintenance: Wash and maintain vehicles before placing them inside to avoid rust and corrosion from road grime.
Inspecting and Repairing Garage Features
Periodic inspections and repairs ensure all features of your garage remain functional and safe:
- Check Doors and Hardware: Inspect garage doors for proper functionality and make necessary adjustments to hinges and tracks.
- Evaluate Storage Systems: Ensure shelves and cabinets are securely fixed to the walls, especially if they hold heavy items.
- Inspect Electrical Components: Regularly check lighting and electrical outlets to identify and address any issues immediately.
- Weather Stripping: Inspect and replace weather stripping around doors and windows to keep the space insulated and protected from the elements.
Long-Term Care for Your Custom Garage
Proper long-term care not only enhances the beauty of your custom garage but also contributes to its enduring value:
- Seasonal Maintenance: Modify maintenance practices based on the seasons; winter typically requires snow removal and insulation checks.
- Professional Cleaning: Consider hiring professionals for deep cleaning and maintenance every couple of years.
- Functionality Evaluations: Regularly assess if your garage still meets your needs – renovations or adjustments may be necessary as life circumstances change.
- Warranty Checks: Keep track of warranties on materials and appliances, ensuring you use them if maintenance is needed within the coverage period.
Customer Success Stories with Custom Garages
Before and After: Transformative Designs
Success stories abound with homeowners realizing their vision through custom garages. A family in California transformed their ordinary two-car garage into an impressive workshop by installing built-in cabinetry, expansive work areas, and specialty storage for tools. The before-and-after transformation left them with a space that not only showcases their work but also fits seamlessly with their home’s overall aesthetic.
Testimonials from Satisfied Clients
Clients frequently express their delight over their new spaces, mentioning how customized features have improved their daily routines. One client, whose garage served as a multifunctional arts and crafts space, commented: “I never thought I would be able to create a tidy, inspiring area for my creative projects until we built this custom garage. It has changed the way I work and created a place I love to spend time in.”
Visual Inspiration and Ideas
Visuals play a crucial role in the design process. Inspiration can be drawn from various sources, including design competition showcases, Pinterest boards, and architectural magazines. Focus on achieving a balance between style and functionality, ensuring the garage reflects both personal taste and practicality.



